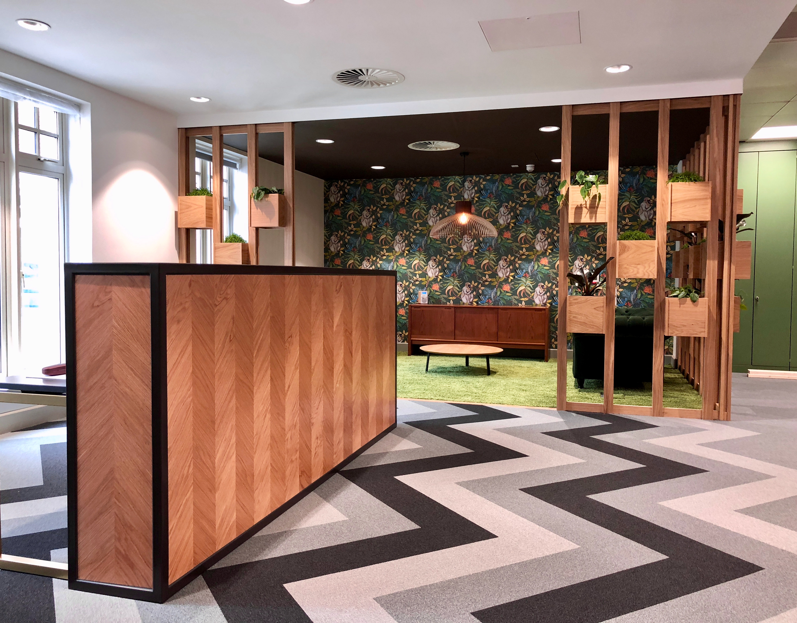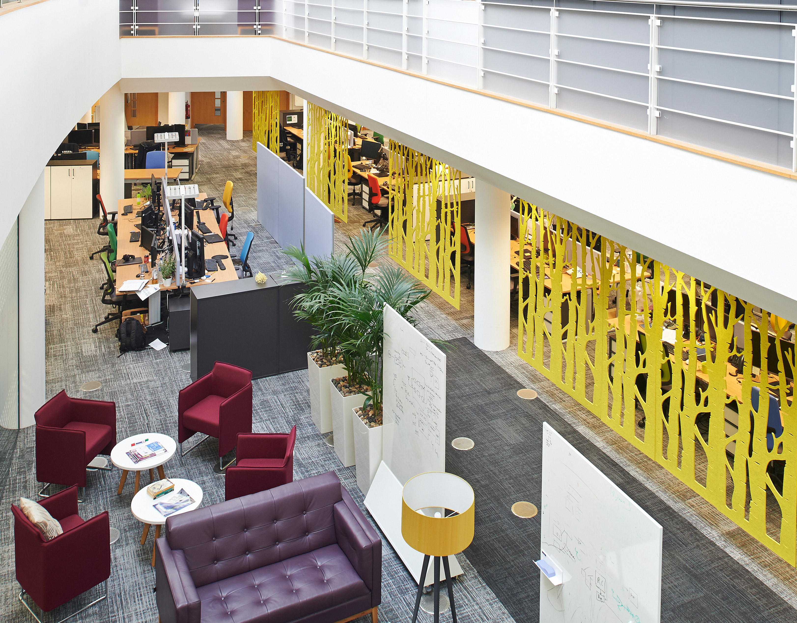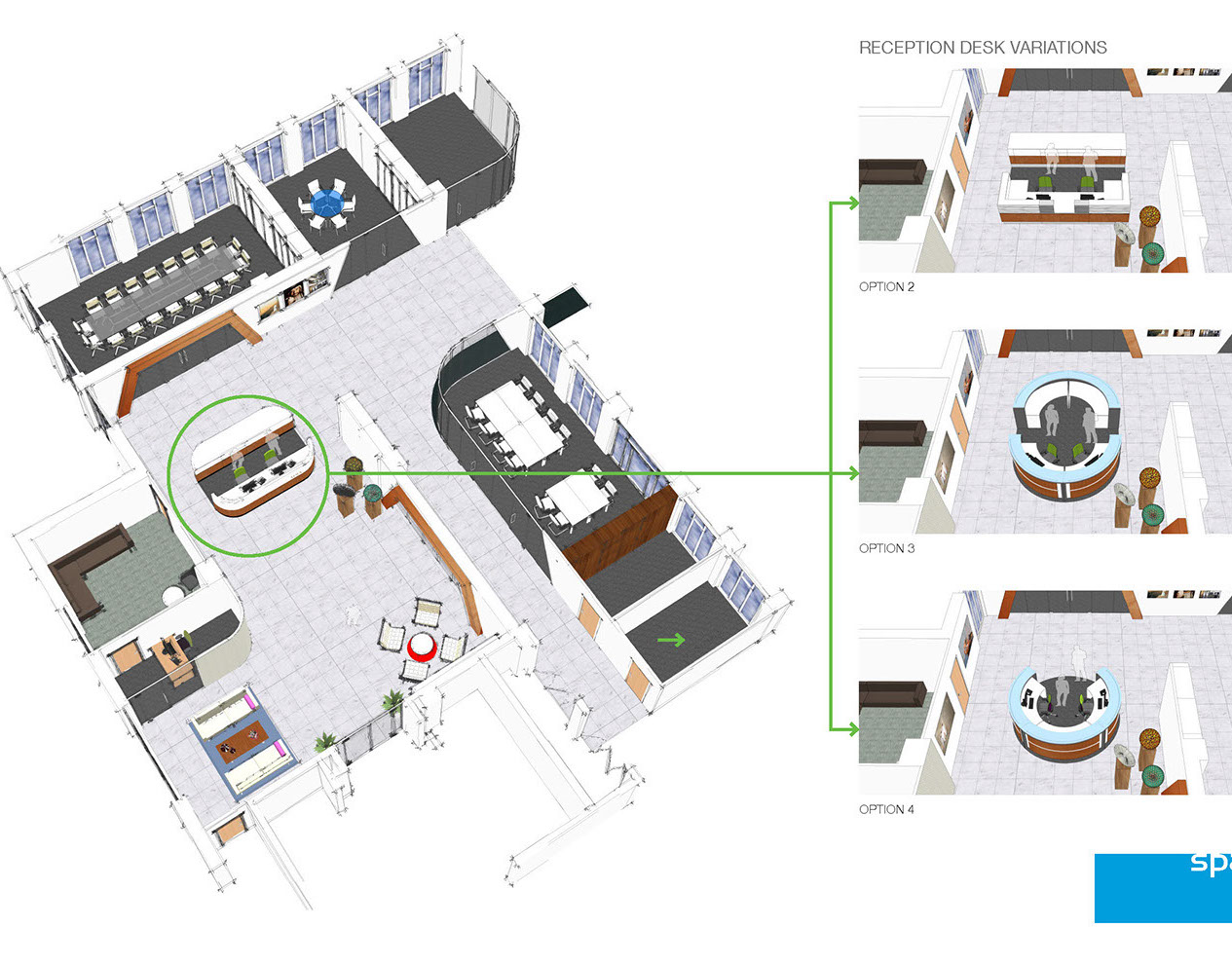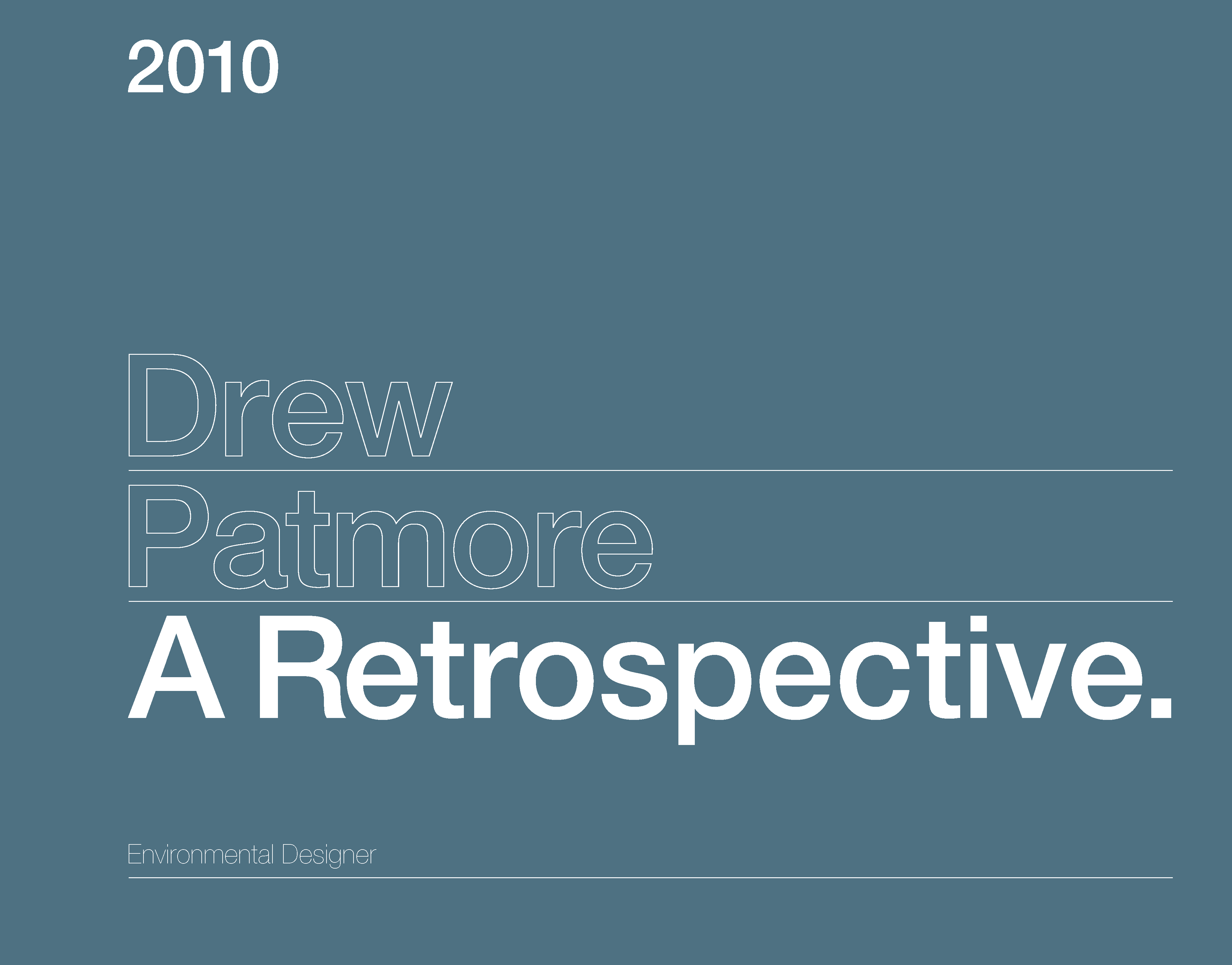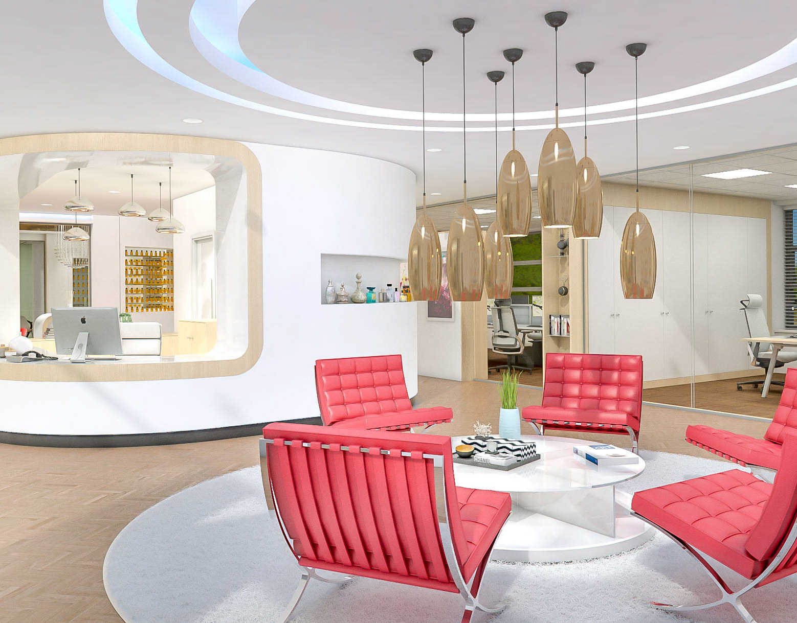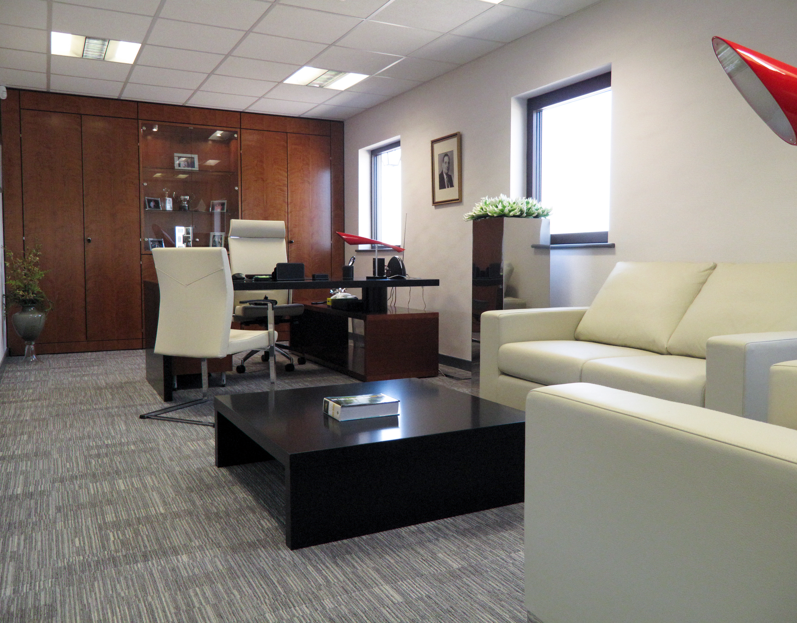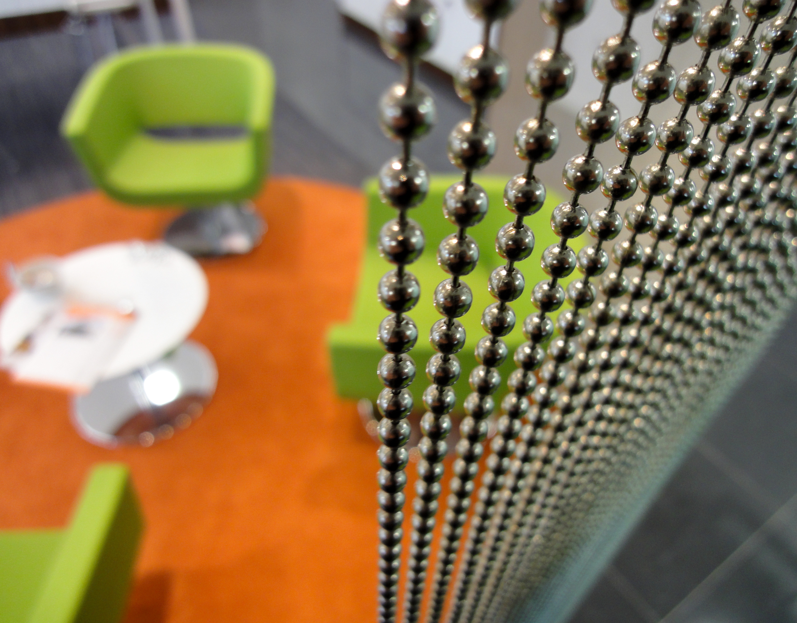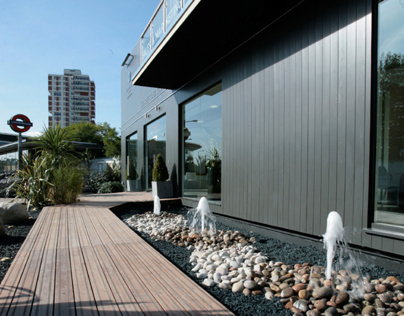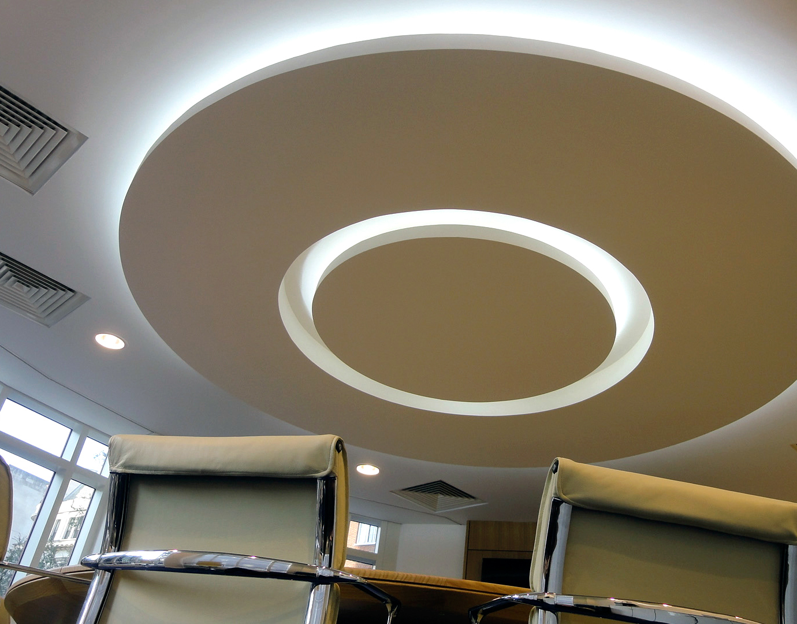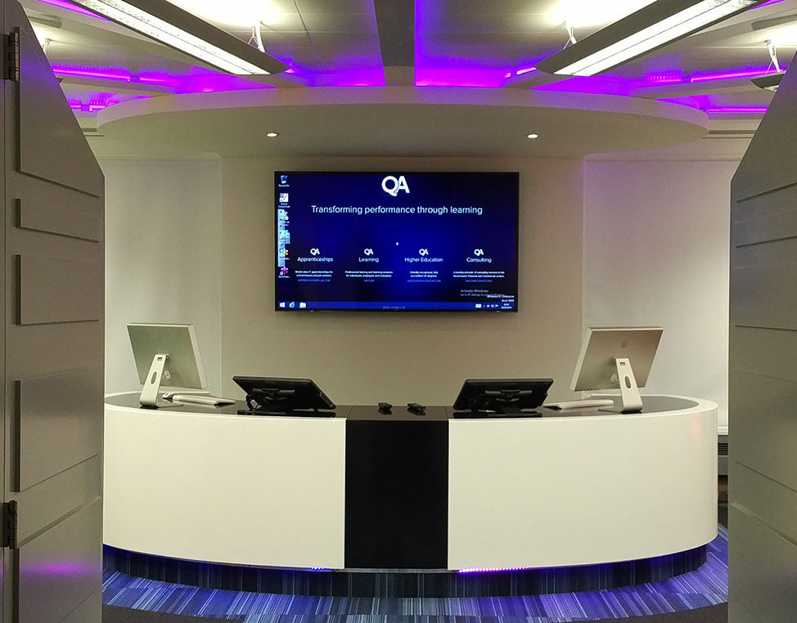Brookes & Co
The stunning designs created for this Bahamian space. The works extended from common areas and operational offices through to client entertainment suite, auditorium, reception, executive offices and boardroom. The vaulted domed ceiling in the client hosting area was created and artistically decorated to provide an amazing Bahamian atmosphere. Complimented with stunning foliage, decked and pebbled flooring. The reception area was formed with architectural frameless glazed partitioning and proprietory systems which were then finished with the corporate identity. The custom reception desk was installed and adjacent meeting rooms were furnished to provide a stunning entrance. The presentation auditorium featured custom retro-lighting panels, commissioned artwork, wall panelling, furniture as well as a large cinema screen.

