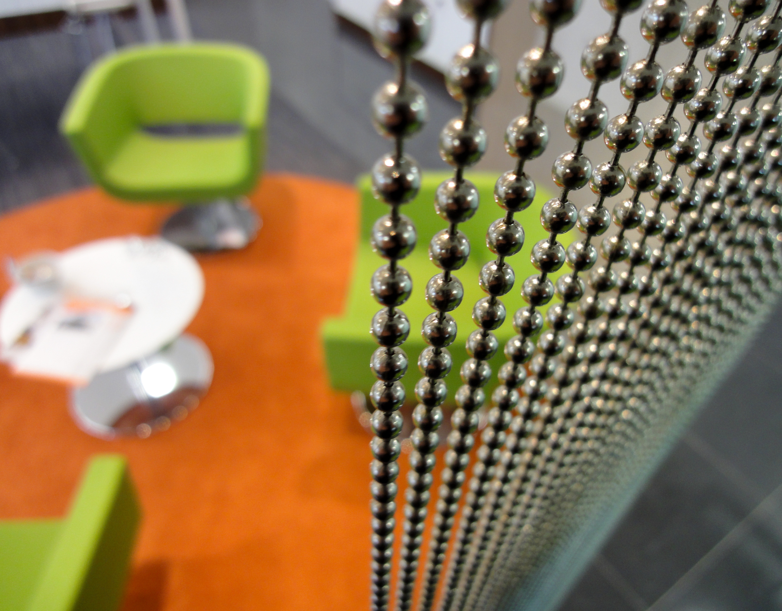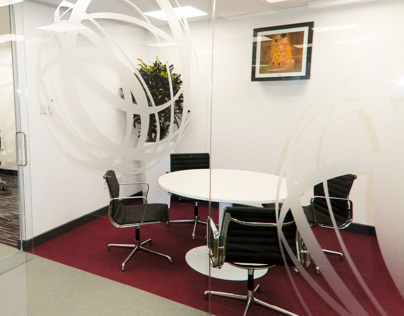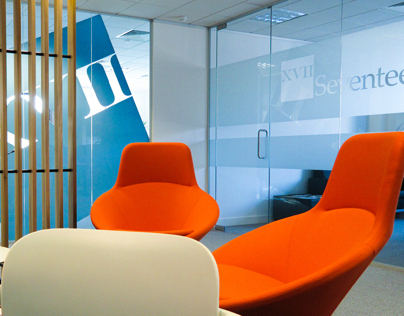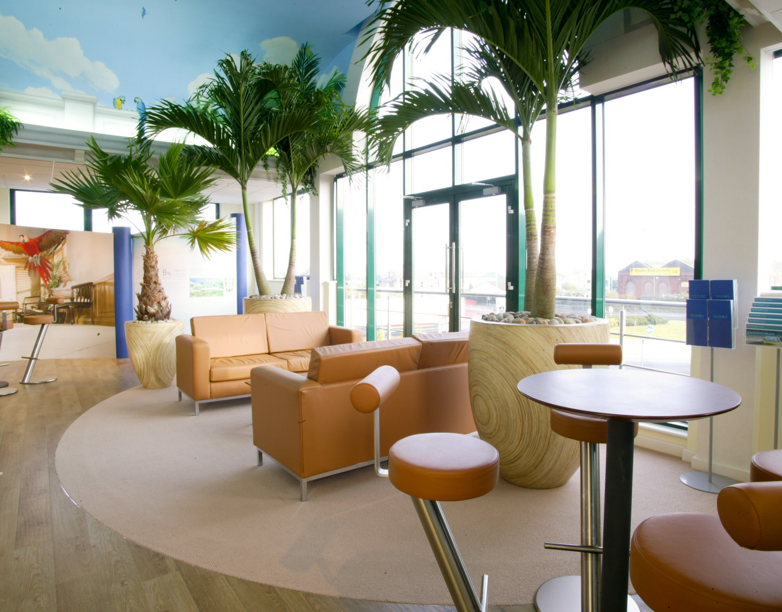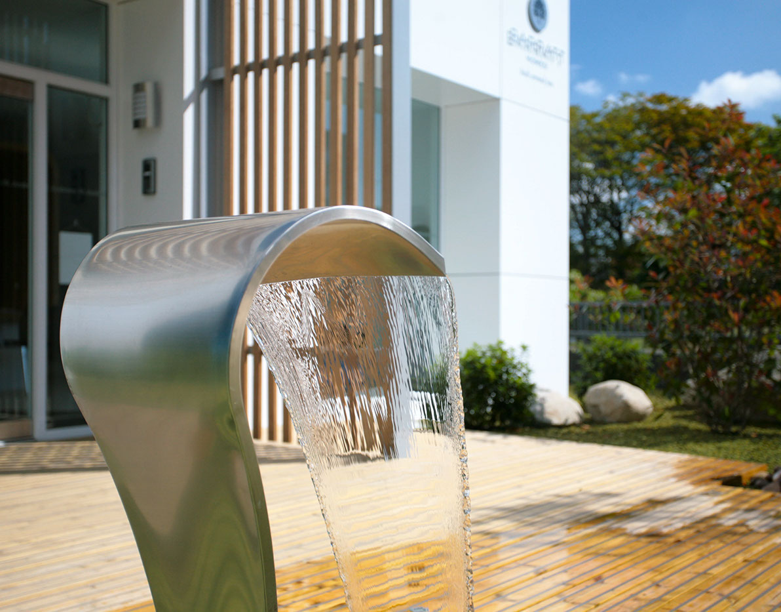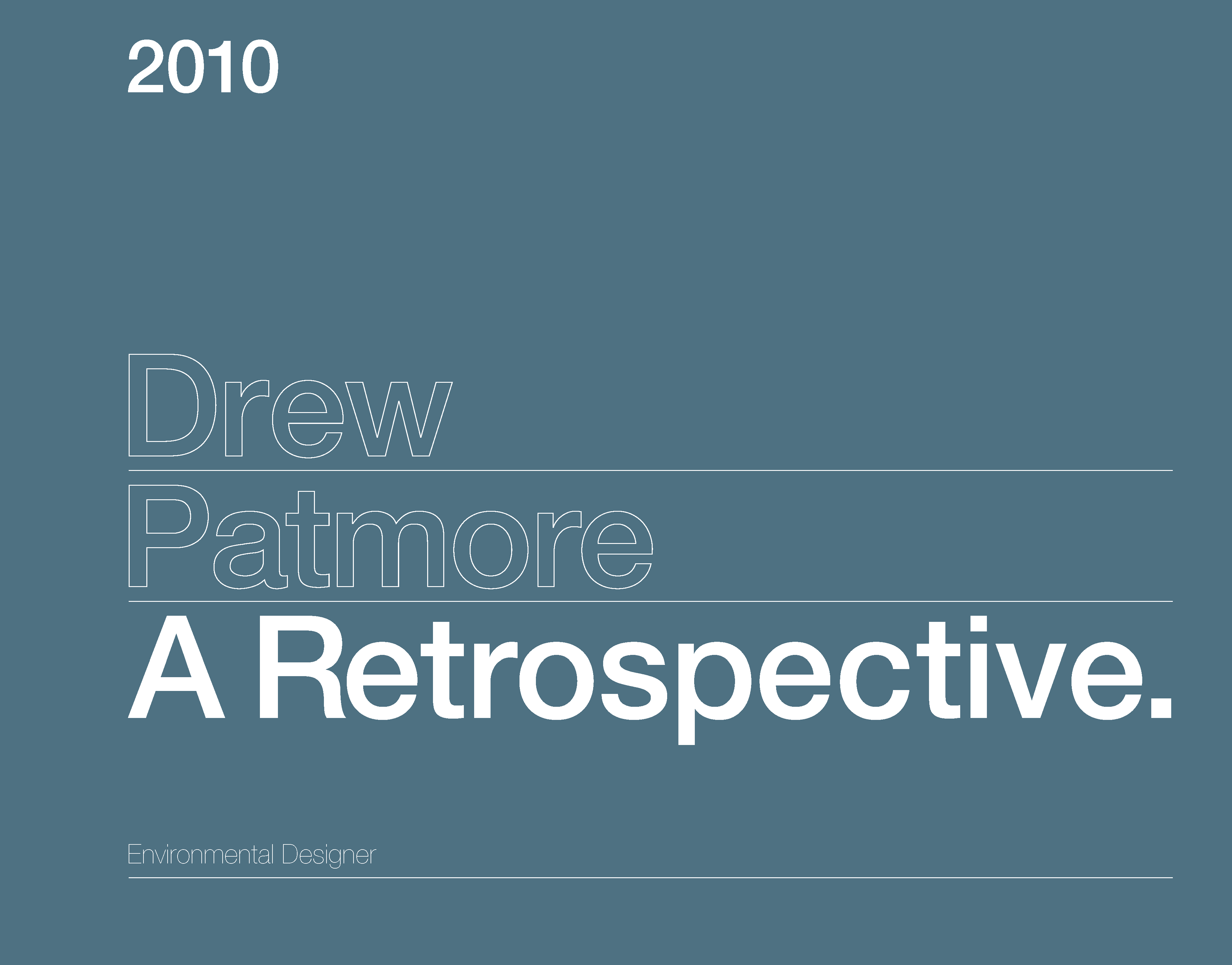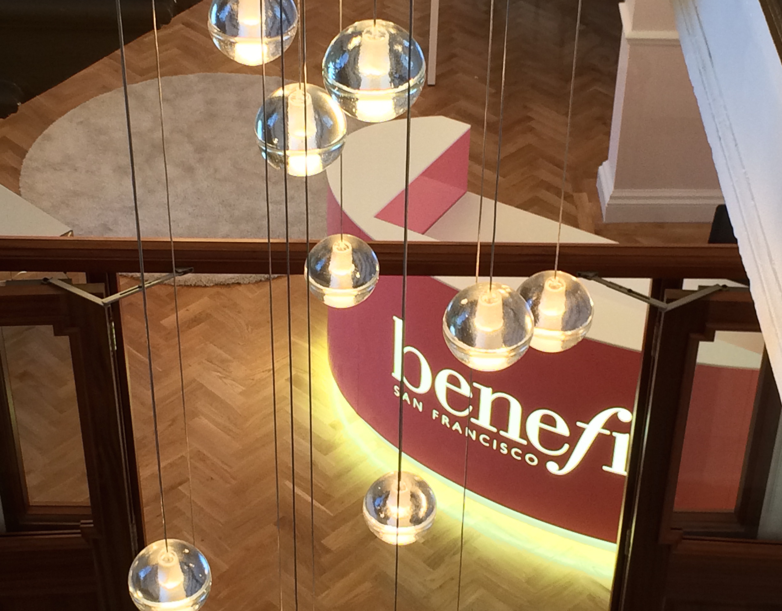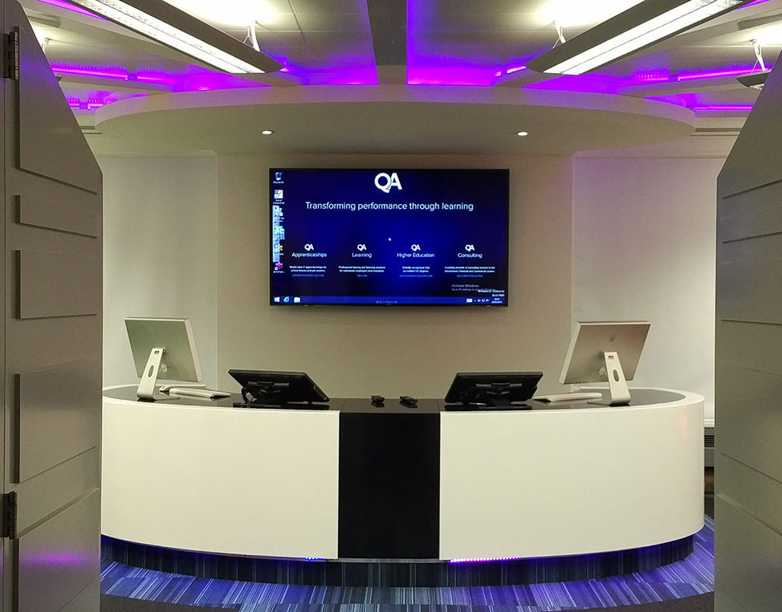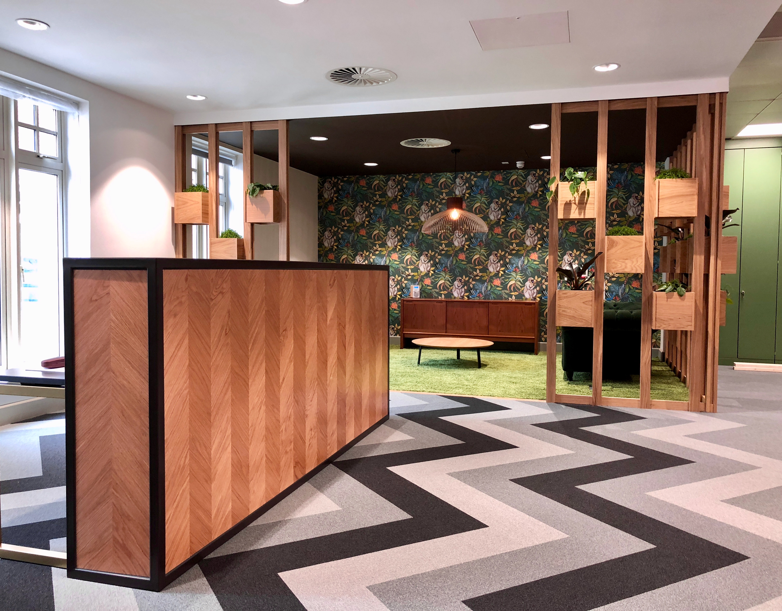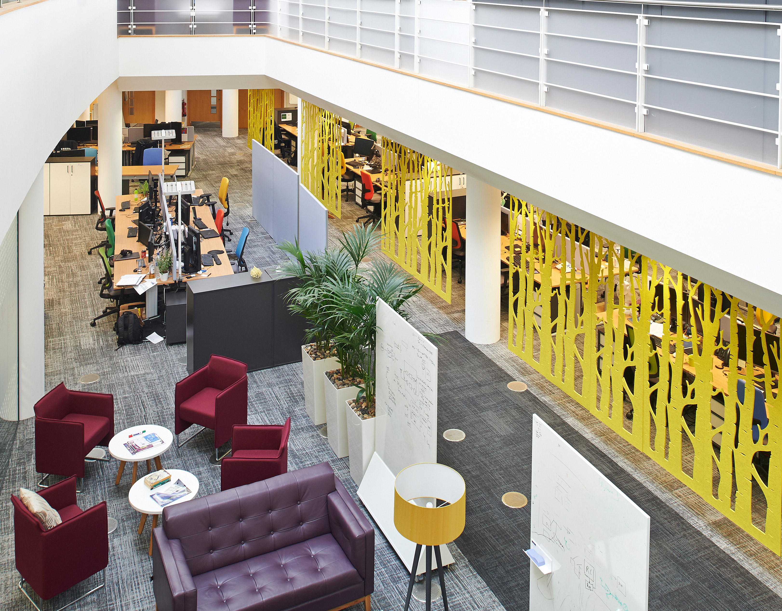Dunton Park
The conversion of a 100 year old warehouse building provided new first class offices and reception area for this popular country holiday park. Following an extensive design phase and development of the initial concepts, work commenced to turn this disused building into a high spec office environment. The installation of an acoustic suspended ceiling and raised access floor system were used to accommodate all the new services (electrical, data, lighting, heating and plumbing), whilst also providing for design features such as a sunken planter and split level rooms. The use of architectural glazed partitioning, including faceted sections for the boardroom, helped maximise light and bring the building into the 21st century. Porcelain floor tiling, wood laminate and contrasting carpet designs were utilised to distinguish individual areas within the open plan design and enhanced by curved transition lines and carpet perimeter detail. The brief also included the development and promotion of a new corporate identity so this was achieved through the new insignia being incorporated into manifestations, large format digital print and signage inside and out.

